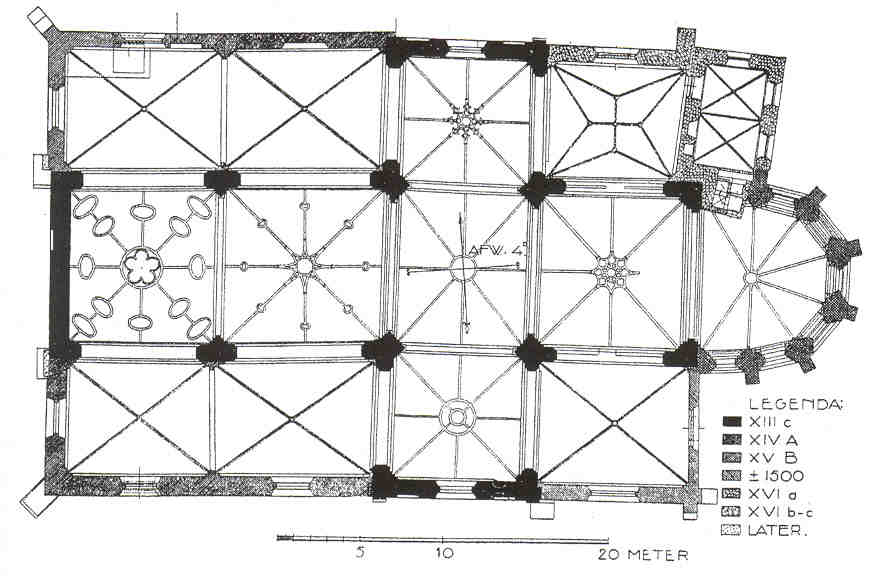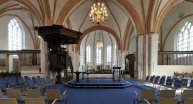EN - Nicolai Church Appingedam
visit guiding booklet Nicolaïkerk Appingedam the Netherlands (link to pdf)
Introduction
The Nicolai-church is a hall-church with three naves, built in a Romanesque Gothic style.
This church is the biggest in the province of Groningen, apart from the Martini-church and the A-church which are situated in the city of Groningen.
The building of the church was completed in seven phases between approximately 1200 and 1560. Its construction closely followed the development of the city of Appingedam.
The city of Appingedam developed in the early part of the 12th century, when sailors, merchants and craftsmen settled at a place where the small river Apt met the Delf: a drainage canal which was constructed in the direction of the mouth of the river Ems (Eems) in those days. The excellent connection with the open sea was the reason that the settlement soon became a flourishing trade and market centre.
The history of the construction
 In the first instance a hall-church was built between 1200 and 1225, consisting of the two first bays of the nave with do me shaped vaults and a tower which was built on the west-side. Between 1250 and 1275 the church was enlarged and became a cruciform church by constructing a cross-building with one choir-bay with melon-shaped vaults.
In the first instance a hall-church was built between 1200 and 1225, consisting of the two first bays of the nave with do me shaped vaults and a tower which was built on the west-side. Between 1250 and 1275 the church was enlarged and became a cruciform church by constructing a cross-building with one choir-bay with melon-shaped vaults.
A second choir-bay with a polygonal east wall was added between 1300 and 1350. Between 1400 and 1500 the southern and northern aisles were built, starting from the west-side, each consisting of two bays, which have cross-vaults divided into four parts.
Between 1430 and 1500 in the north-east building of the vestry took place where the liturgical vestments and the mass attributes were locked away. They also built a treasure-chamber halfway up the winding stairs to the vaults. The Joseph-chapel with its cross-vault on the south-side was built about 1500.
And finally, after building the Maria-chapel on the North-side, with its complicated vault-system, the church was completed.
Owing to a booming business, the growth of the population and the increase of the number of liturgical acts, a simple hall-church had developed info a most impressive hall-church with tree naves.
The outside measurements are approximately: length: 48 meters, width: 28 meters and from the top of the vault to the floor 13 meters in height.
Originally the church was dedicated to Maria; this becomes, among other things, evident when reading the Papal bull of 1331. Early in the 15th century it was dedicated to St. Nicolas, patron saint of the sailors and itinerant merchants.
Originally the church had a tower which was built on to the west-side. In 1557 that tower was demolished because it was thought that it caused too much pressure on the church-building. It was replaced by a beautiful heavy tower on the north-side, not connected with the church itself. This tower was pulled down in 1835 because of its ruinous condition. The present tower, however, clashes somewhat with the surrounding buildings if we take a close look at its dimensions and style.
The vaults and the heads
The vaults of the cruciform-church are dome-shaped and the windows are small and hemispherical, built in a Romanesque style of architecture. The radial-vaults, cross-vaults and star-vaults and the more pointed windows of the side-aisles indicate the later Gothic style.
The heads - the enlargements or corbels, where the vaults rest on the pillars - were usually constructed in a simple way.
The interior
Next to the entrance to the vestry there is a pyx. The consecrated wafers were kept here. Originally the pyx could be locked by a small door. During the restoration period 1949-1954 a wash-bowl was discovered in the vestry, where the priests could wash their hands and in which the religious plates and dishes were washed up.
Through the waste-pipe the dish-water transported soma wine and wafers that were left over, to a water-supply of their own; the restoration revealed a small well, covered with a small flag-stone with the inscription: well.
The Paintwork
The ornamental motifs
The oldest ornamental paintwork, dating from the 13th and 14th century can be seen on the ribs, arches and vaults of the two oldest bays of the nave. The flower and leaf-motifs indicate the influence of Cistercian monks.
The rest of the tendril-decorations, block and leaf-motifs can be seen throughout the church but especially in the northern chapel; they date from the second half of the 15th and the first half of the 16th century.
The figural paintwork
It stands to reason that in an church dedicated to Maria and St. Nicolas you can find the pictures of these patron saints. Maria is depicted in the second vault of the bay of the nave, with the child Jesus on her arm, standing in a crescent of the moon. St. Nicolas - the patron saint of the sailors and the itinerant merchants - is depicted in the choir-abscissa in clerical garb with a crosier and wearing a mitre.
On the most western vault of the nave Christ is depicted with the imperial globe, which was the usual attribute of kings in those times and a symbol of his power as king of the world.
In one of the ornamental rings on the south-side of the is vault the apostle Andreas is depicted with .the transverse cross on which he is said to be nailed.
Among the tendrils in the southern chapel there are some curious small heads of clowns of which only two and a half are left. Also remarkable in the cross-vaults are the figures of the four crowned people, the patron saints of the building-workers, and originally from the stone masons. They are Castorius with a chisel, Sempronianus with a trowel, Claudius with a pair of compasses and Nicostraius with a carpenter's square.
The cover of the sarcophagus which has been erected vertically against the eastern wall, separating the choir, was used as an altar-table; as a token of consecration five small crosses were carved in it. When the altar fell into disuse after the reformation, the stone was used as a gravestone.
After the reformation persons in authority and clergyman together with their wives, were commemorated by epitaphs on rectangular gravestones.
Burying people in the church was not allowed anymore since the 1. January 1829.
The pulpit
The oak pulpit from 1665 is hexagonal and tub-shaped. It is finished in beautiful wood-carving. The sounding board has a frieze with pictures of anima Is, soma of them from fables. The tub leans on a pelican - standing on its nest - with three young pelicans, which feed on the blood of the mother (a mediaeval symbol of self-sacrificing love).
The stalls:
In the church there are two high-stalls, accessible by way of a staircase. The large one, which is placed partly in the southern aisle and partly in the nave and can be reached by way of a staircase, was intended for the municipality in those days. Outside the upper entrance-door is a fixed seat, meant for the town-beadle, who apparently ought to accompany the dignitary. Having no function anymore there are still some stalls to be seen in the church.
In the rose of the crossing-vault you can see a reconstruction of the old civic seal: Maria with Christ surrounded by two angels.
Warfare, destruction, restoration
Owing to the unrest at the time of the quarrels between the Schieringers and the Vetkopers and by the lust of power and envy of Groningen there were many battles, in which even the Nicolai-church was involved. In the Maria-chapel a rose of a sepulchral monument was installed of the East-Frisian squire and besieger Gerdt tho Dornum, who stayed behind and died here after a notorious siege in 1514.
The church was badly damaged. It was restored between 1545 and 1570; it can be read in the vault of the second bay of the nave.
The Reformation
In 1594 after the city of Groningen and the Ommelanden had been restored to the Union of the United Netherlands there was a change from Catholic to Protestant ecclesiastical rites.
After the reformed religion had been made obligatory the church was purified of catholic relics. Images and
church-ornaments we re gold or destroyed and vault paintings had to be whitewashed away.
This order of the synod was not carried out completely. During the restoration between 1948 and 1954 the greater part of the vault paintings reappeared.
Ornamental decorations were reconstructed to a limited number.
The gravestones
The Nicolai-church is in the possession of a collection of 64 gravestones which were re-arranged during the restoration. The church was used as a church in which clergyman, landed nobility and notables were buried. The oldest gravestones are trapezoid covers of sarcophaguses.
The oldest dated cover of a sarcophagus from 1489, which has a coat of arms with three roses and a semi circle with a Latin cross, was placed against the wall of the aisle in the north-west.
The organ
Backed up by some information from the archives one can assume that the church was in the possession of an organ in the early part of the 16th century. In 1744 the organ was completely renovated by the organ-builder Albertus Anthoni Hinsz.
The beautiful wood-carving of the organ-case and balustrade as well as the effigies were made by Casper Struiwigh. The three large free-standing effigies on the top represent King David, playing the harp and two women making music.
There can also be seen small figures of children making music and little angels blowing the trumpet. Between 1967 and 1970 the organ was restored. It is not only used during divine services, but also for organ-recitals.
Text from visit guiding booklet Nicolaïkerk Appingedam the Netherlands
 Verhuur
Verhuur